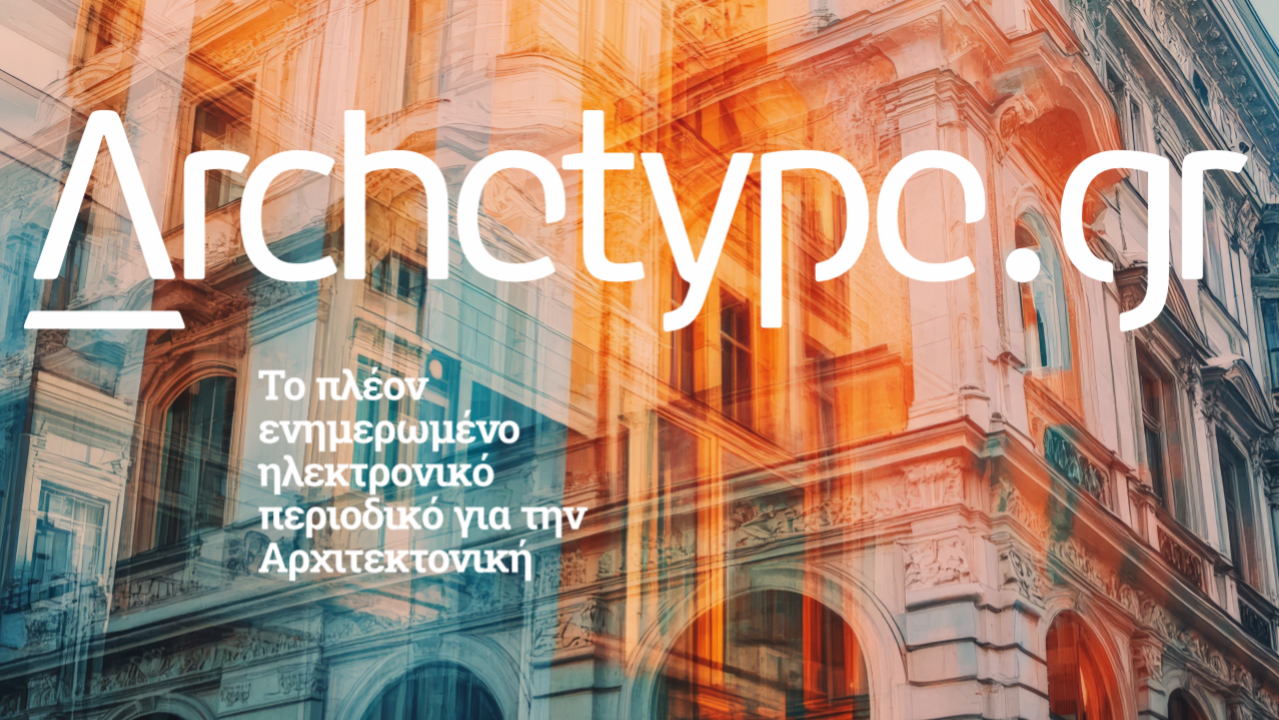
ΕΓΓΡΑΨΟΥ
για να λαμβάνεις τα νέα του Archetype στο email σου!
Thank you!
You have successfully joined our subscriber list.
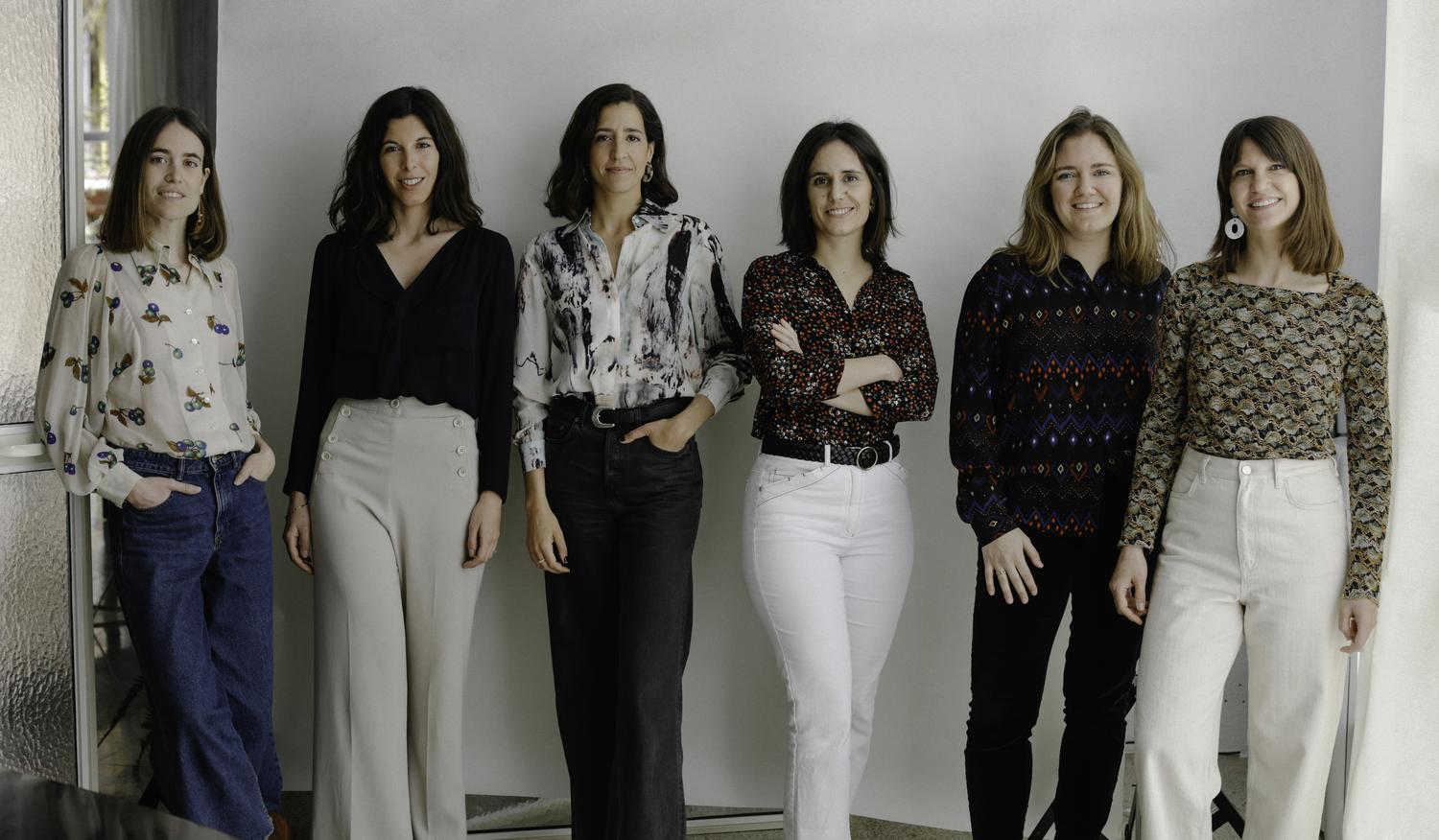
Οι «Γυναικείες Φωνές και Αρχιτεκτονικές Συλλογικότητες» είναι μια σειρά συνεντεύξεων με νέες αρχιτεκτόνισσες που διερευνούν τον επαναπροσδιορισμό της σύγχρονης αρχιτεκτονικής ως μιας συλλογικής δράσης. Στο πλαίσιο των συζητήσεων αυτών, η αρχιτεκτονική συμπεριλαμβάνει πρακτικές που εξετάζουν εναλλακτικές, μη-ιεραρχικές δομές κατοίκισης και ζωής, χωρικά ζητήματα που αμφισβητούν τη συστημική πατριαρχία του χώρου της πόλης και του οικιακού, καθώς και τη σύνδεση του αρχιτεκτονικού πεδίου με τον χώρο του ακτιβισμού. Όλα αυτά τα ζητήματα προκύπτουν από τη μετάβαση σε πιο συνεργατικά μοντέλα παραγωγής της αρχιτεκτονικής, από τα οποία ξεκινάει η αμφισβήτηση των κυρίαρχων διαγραμμάτων εξουσίας που η αρχιτεκτονική αναπαράγει.
Στην τρίτη συνέντευξη της σειράς, μίλησα με την Anna Llonch, μέλος των Cierto Estudio, η οποία μαζί με τις Marta Benedicto, Ivet Gasol, Carlota de Gispert, Lucia Millet και Clara Vidal, ίδρυσε την ομάδα το 2014 στη Βαρκελώνη. Οι Cierto επικεντρώνονται στη δυνατότητα της κάτοψης να οργανώνει νέες μορφές κατοίκισης, αμφισβητώντας τη συνήθη παραγωγή αρχιτεκτονικής που αναπαράγει διαγράμματα εξουσίας και ανισοτήτων. Οι διευρυμένες οπτικές, η εμπειρία αλλεπάλληλων χωρικών συνθηκών καθώς και κινήσεων, συνθέτουν, στο έργο των Cierto, ένα παράδειγμα του οικιακού που απαντά στις σύγχρονες μορφές μιας "ανοικτής" οργάνωσης του οικιακού χώρου αλλά και της συλλογικής κατοίκισης. Το έργο τους έγινε ευρύτερα γνωστό με τη συμμετοχή τους στον διαγωνισμό “Eixos Verds”, στο πλαίσιο του προγράμματος «Superilles Barcelona» και του «Νέου Μοντέλου Δημόσιου Χώρου των Πράσινων Αξόνων» της πόλης. Η συμμετοχή τους, που της απονεμήθηκε το πρώτο βραβείο, γεννάται και αυτή –όπως και στις περιπτώσεις του οικιακού– από τον επαναπροσδιορισμό των κατηγοριών του "ανοικτού" και του "οικείου" στον δημόσιο χώρο και της έκφρασής τους μέσω των πολλαπλών κλιμάκων της αρχιτεκτονικής.
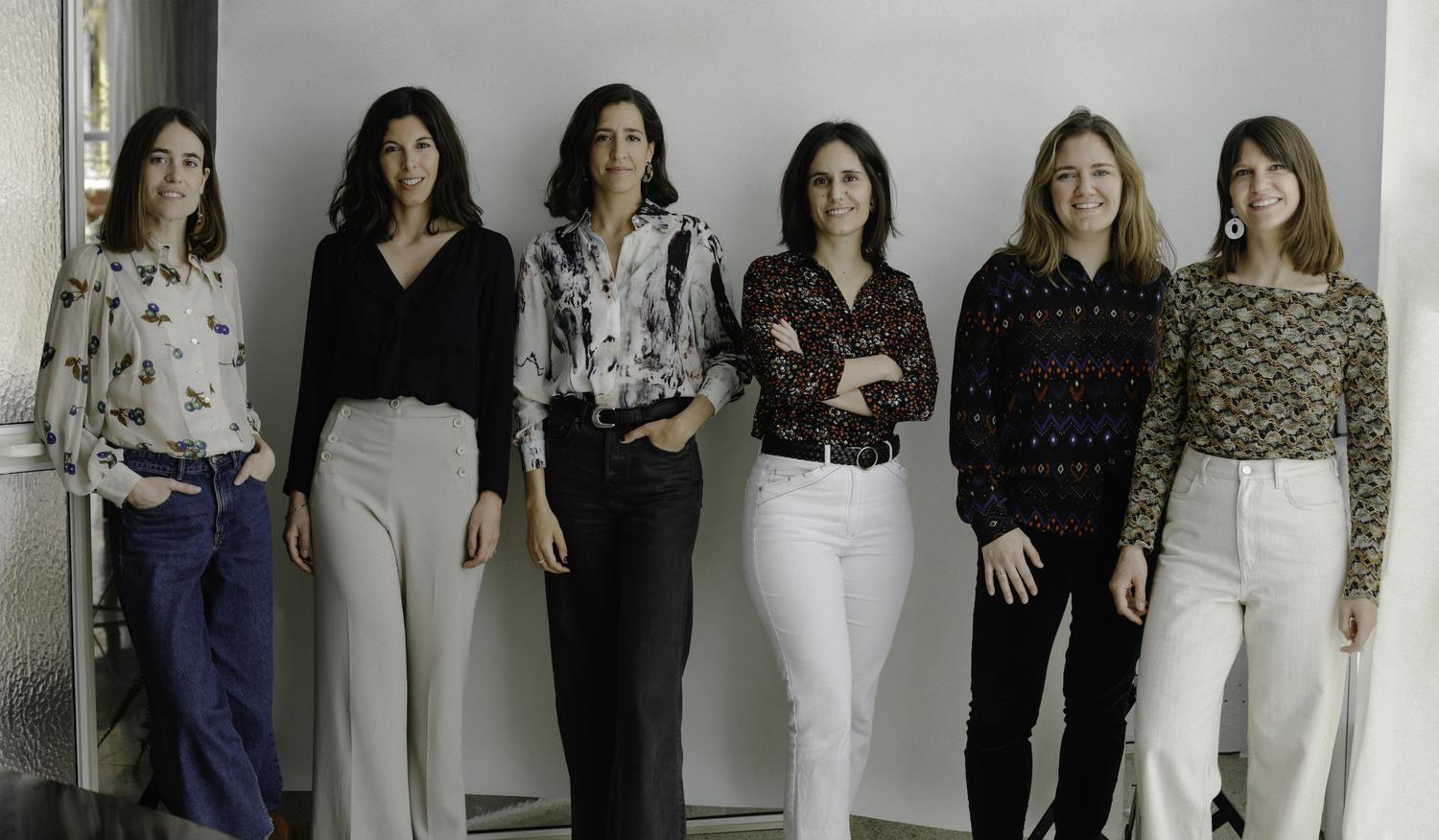
Cierto Estudio. Credit: Iris Humm
AV.
Thank you very much, Anna, for taking the time to speak to me today for the work of your practice. Cierto is an architectural studio led by six women. First, I am really interested in understanding what this collective framework of thinking about and producing architecture means for you. How does this influence the organisation of your group, and the way you conceive and develop a project?
ALS.
Well, we are six co-founders, as you said, all trained as architects with the same background. We all studied and graduated from the same architecture school in Barcelona, and we believe in a horizontal organisation of architecture practice. So far, none of us has worked towards any specialisation but having all similar profile, we function as six minds that think and move towards the same direction. In essence, this means that any of us can take up any project that emerges; we can equally all do competitions, housing projects and refurbishments from the stage of their initial conception to the design of construction details. However, to make this horizontal structure work efficiently, we need to have a strong organisation that is resolute and agile. That means that the six of us are not working on the same project at the same time –as this would take forever to progress and conclude. Instead, we usually work in pairs or small groups, and we share the progress or any concerns during larger meetings that we plan quite often. We work this way not only in relation to how we develop projects, but also in the way we manage the workflow of the studio overall: its financing, communication, etc. For these as well we work in pairs and, to ensure equity, we have established a rotational method, so all roles in the studio change every year to make sure that each one of us contributes to all these aspects of the studio. For example, the lead in the competition department changes every year so all of us work in competitions occasionally. On the other hand, to maintain a common language throughout, the six of us have weekly workshops to discuss specific projects. Discussing every week is really useful, because it allows us to experiment together, decide and define this common language. We are still an overall small group and, so far, this is how we organise the different aspects of our practice.
AV.
That is very clear. And in terms of the broader structural conditions of our discipline, how can this collective framework interrogate the existing and more canonical ideas about labour in general and the production of architecture more specifically? I think you covered this idea of labour already, but is there any way that you think this collective way of organising affects the way that you design?
ALS.
Well, I think that we differ a lot from the traditional architecture studios led by one or two architects as we do not have this pyramid structure that is still prevalent in the discipline. On the contrary, the six of us all share the same principles and responsibilities. We could say that we are one body with many arms, so as long as we follow the same ideas, we can move further progress and achieve more. And it is this collective framework that allows us to cover a wide range of projects of different scales. We do furniture design, but we also work on housing and urban scale projects, so we can execute more. During the development of a project, we do a lot of debates, meetings, workshops, etc. during which we influence each other, we develop and together formulate an opinion. Like that, I think that every step we take is a very solid one as it is the result of an intense group discussion. This differs a lot, I guess, from other practices where just one or two figures are leading the practice.
AV.
Definitely, yes. And then, of course, it is the issue of architecture as a primarily male-dominated profession. How do you think that your studio positions itself within a disproportionate context that obstructs, in a sense, the visibility of female architects?
ALS.
Yes, unfortunately, being a female-based studio is something rare nowadays and draws people’s attention. We hope that, with our experience, we contribute to normalise this situation that now is still something unusual. At the same time, however, we think that architecture should be judged by its qualities and not by the gender of the architect. Of course, naturally we design differently from male architects (maybe), but the main criteria by which a design should be judged is its particular qualities and not whether it is made by a woman or a man. We are sometimes surprised when we are asked about how we define our own way of designing based on the fact that we are female. Setting up our own practice came instinctively for us because we were friends from architecture school and, as it happens, we are all women. But this was not something predetermined; there was no moment before we started that we said: “let’s have our own studio made only by women.” In fact, this is something that we are concerned with. We hope that, in the future, we are not invited to speak about our work or to teach because we are women but because of the value of our architecture.
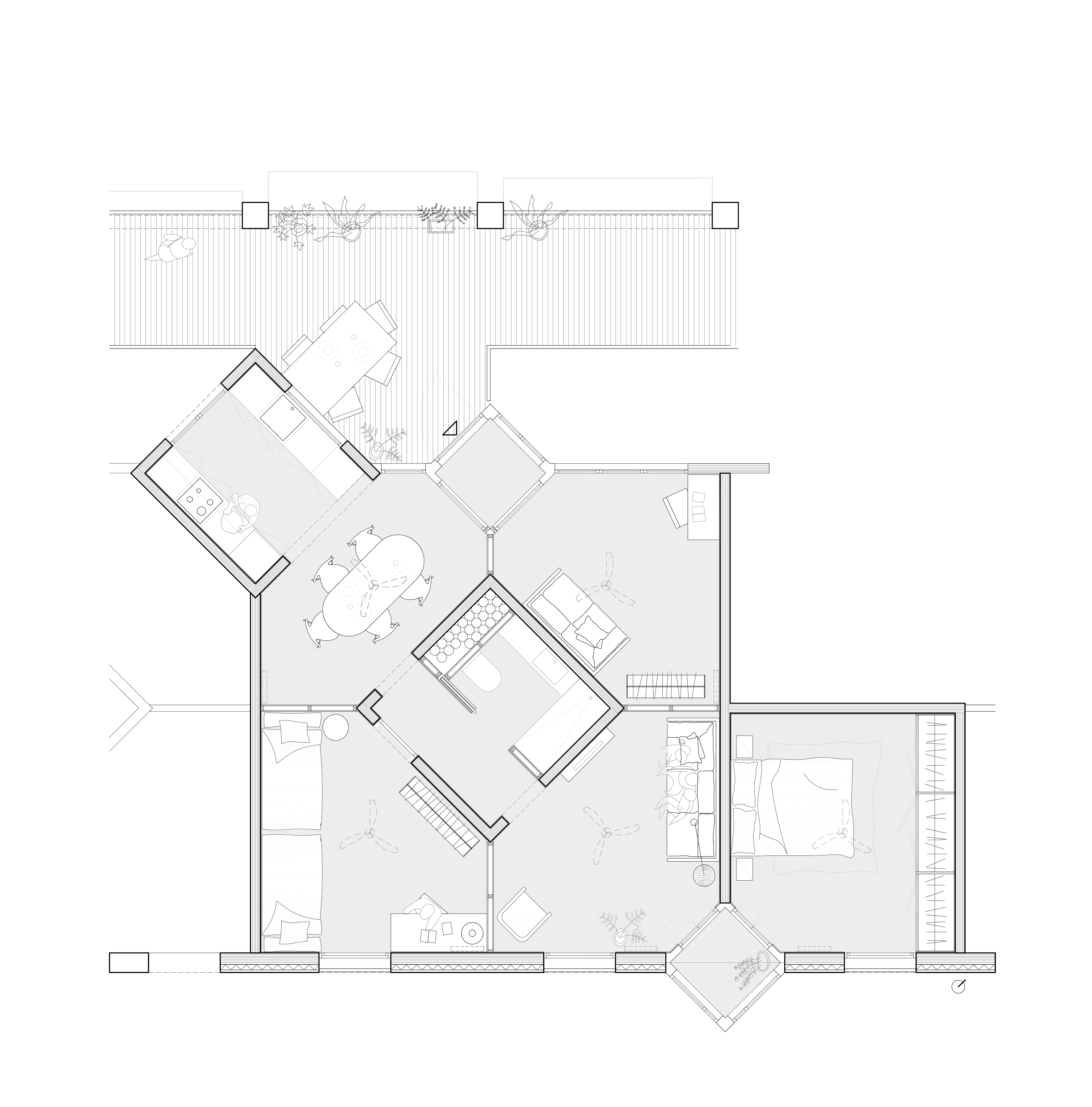
Συμμετοχή στον διαγωνισμό ‘Illa Glòries’ (Πρώτο Βραβείο). Κάτοψη του τύπου με 3 υπνοδωμάτια.
AV.
Now moving on to the different scales of your work, which as you mentioned earlier emerges from the fact that you function as “one body with many arms”. Besides these variations, an underlying thread within the body of your work is an inquiry into issues of housing and domesticity. Why has this space acquired such an important role in your work, and how does this relate to the other scales that architecture is engaged with?
ALS.
Well, for us, people's needs and the way architecture is being used as a response to these is a major concern in every project, regardless of its scale. We feel comfortable when are involved with the scale of the domestic because our design responds to our own reflection on how architecture can be more and more adapted to today's needs and ways of living. More particular in housing, the floor plan plays an essential role in responding to these needs and defining the way the space is used, experienced and lived. For example, when the kitchen is placed in an isolated location of the house, people interact differently with each other and that space than if the kitchen were to be in a more central location and in direct relation to other more communal parts of the house. Hence, we are interested in challenging and changing the traditional domestic layouts in order to bring the house closer to contemporary –and more often than not– basic, tenancy needs. And we like to take this principal reflection also to the various scales of architecture through the work on other projects of diverse types and scales.
AV.
I guess this can also be said about the furniture scale that you explore. I mean your design experimentation with furniture also relates in a sense to the domestic scale.
ALS.
Well, yes. I think that furniture is always related to questions of domesticity, more than any other scale. So, naturally, when we design furniture, we always think about it in relation to the home.
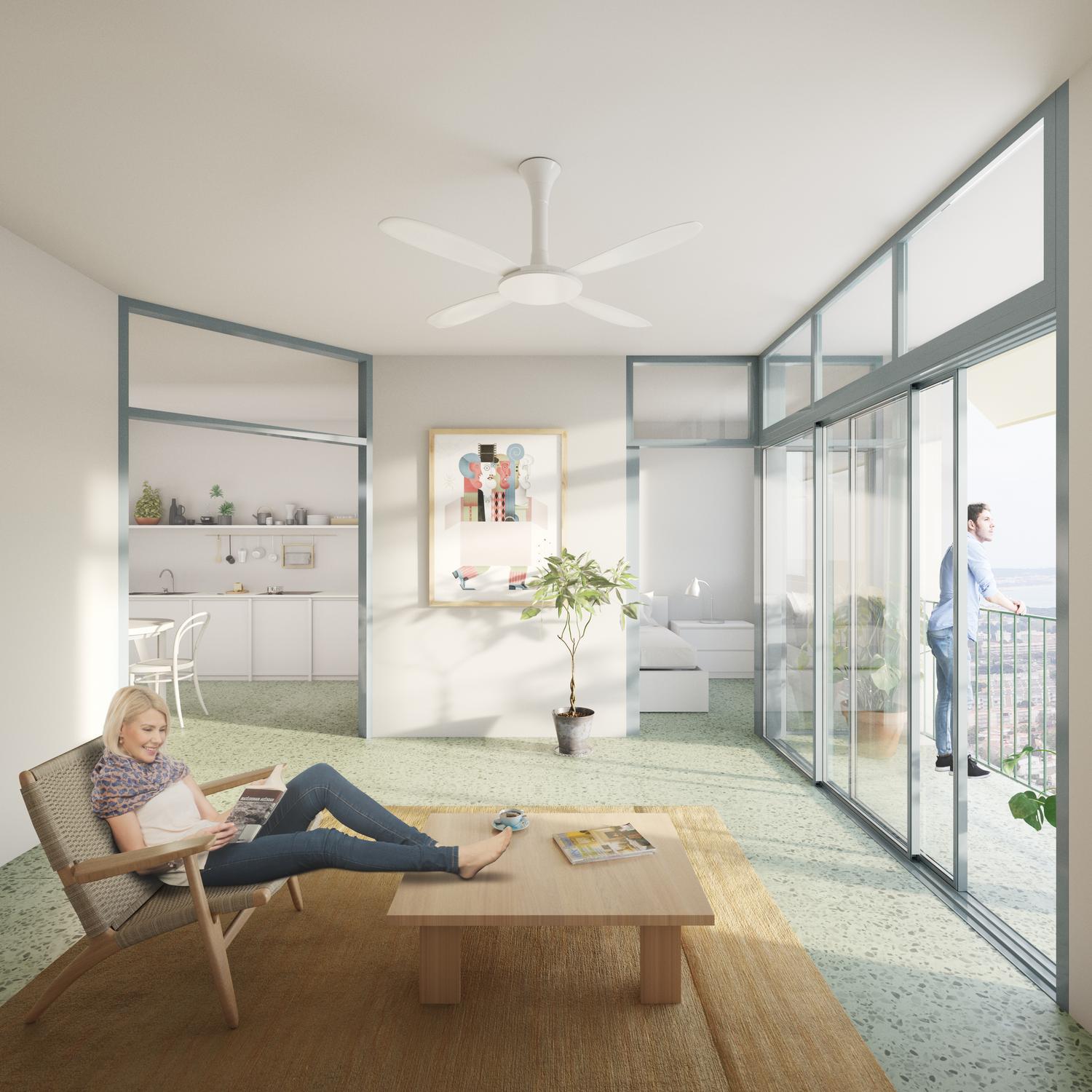
Kitchroom – Συμμετοχή στον διαγωνισμό για τη δημιουργία 70 κατοικιών στο κέντρο του Masnou (Πρώτο Βραβείο). Απεικόνιση του εσωτερικού.
AV.
Now moving to a different scale; that of the public space which you are working with. For this, I would like to know more about your competition entry for the Eixos Verds in Barcelona, for which you were awarded the first prize. First of all, I think it is a truly remarkable project, with many intricacies in its design expression. I was wondering, therefore, how do you approach the design of this scale. I found that this proposal attempted to merge, in a sense, the scale of the public with a smaller scale that reflects on more intimate experiences. I would not call this the space of the domestic, but the scale of, let's say, the human body. So, how did this project evolve, when you had to design this entry for a public space and you ended up re-working, in a sense, the mini scale.
ALS.
Well, for us, winning this competition was a significant moment. This project is important as it manifests a big transformation of the city of Barcelona; in fact, we are working on defining a model that will determine the future character of the city’s 21 axes. Our starting point is that very same reflection that drives our housing projects, that is, beginning from studying the human experience. Our project for the Eixos Verds can be freely translated as ‘Working from the Centre’ and proposes that the central part of the street is colonised by pedestrians and not by cars, as is now the reality. We like that this project brings more greener elements and less noise to a city, but also that it changes the way we walk on the street, the way we perceive and experience the former, the facades that frame them, and ultimately the ground floor activities that are related to the street. To achieve this, we worked consistently and focused on the detailed scale of the urban space, not only paying attention to the whole axis of the street but to its smallest details. For example, we were curious to investigate what is happening inside the ground floors of the buildings that define the street. For this, we made a study of what is this condition today; what is happening on the ground floors, how are the facades, how are people occupying the street in different ways and then we proceeded with thinking and trying to change how this street can be defined and lived in the future.
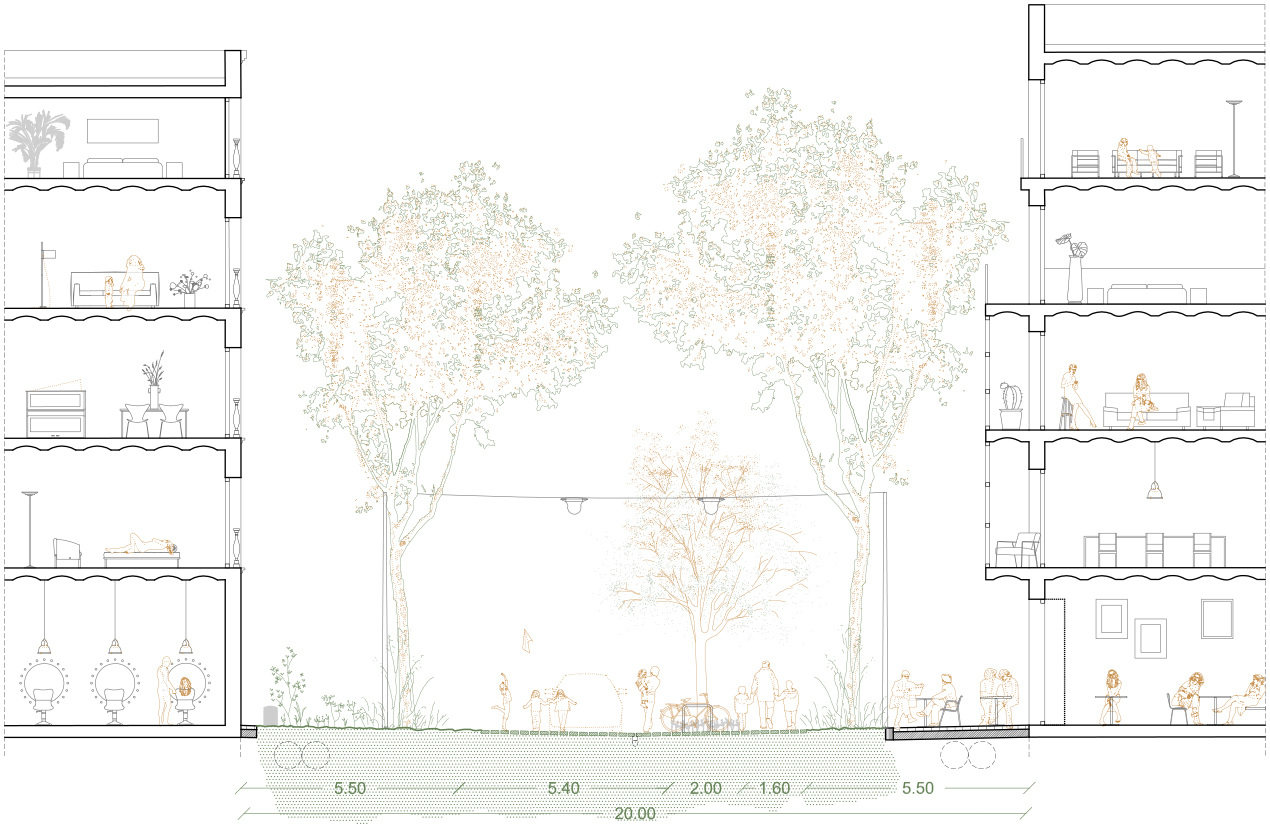
Συμμετοχή στον διαγωνισμό ‘Eixos Verds’ (Πρώτο Βραβείο). Τομή της ανασχεδιασμένης οδού Consell de Cent.
AV.
It is a great project indeed. But what about its implementation; are you confident about that?
ALS.
Yes, in fact it will be implemented really fast. The authorities want to begin the construction process before the local elections, so we are currently developing this model in a fast pace, in fact under two months. We are now creating a prototype, which will then define how this will be applied to the other 21 streets of Barcelona. This will change a lot the centre of Barcelona and the way we move in it, the mobility within the city. The project will also introduce a lot of green in a city that is very dense and with a lot of pollution. The interesting part of the project is that it is a collaboration between four groups; however, we are the leading one, the one that generates the debate and organises the work between the different parties. It is not at all like a project made by one individual team. This, however, means that there is a lot of debate which demands an open, genuine collaboration between all teams.
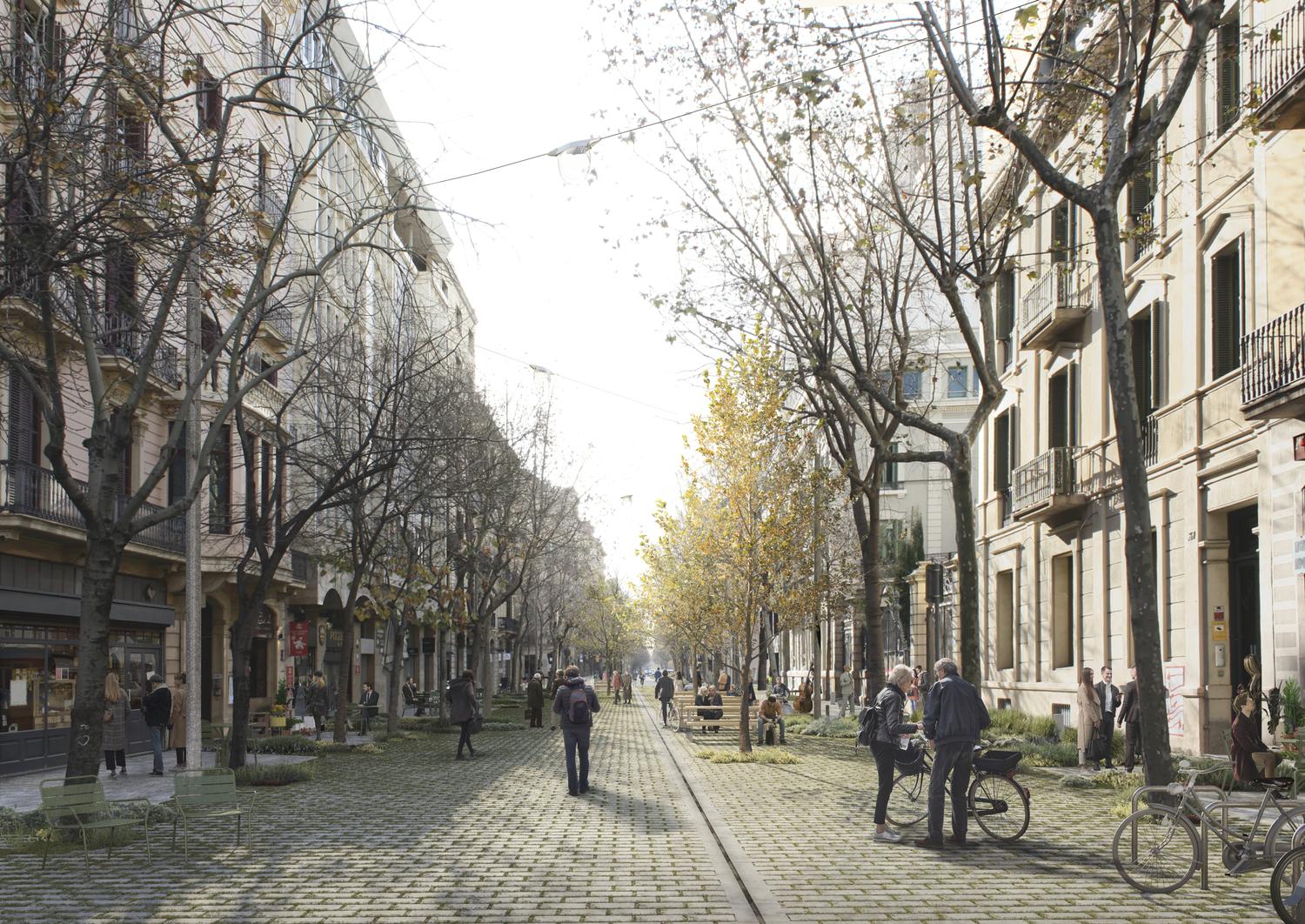
Συμμετοχή στον διαγωνισμό ‘Eixos Verds’ (Πρώτο Βραβείο). Απεικόνιση του Πράσινου Άξονα. Credit: Beta Visuals
AV.
Besides being a very important project for the city, it is essential that you have a political system, which supports and promotes these types of practices. For example, as an office Cierto Estudio do a lot of competitions for which, in principle, there is a high chance for the winning entry to be implemented with delay or, in certain cases, not at all. Why do you enjoy doing competitions and particular the ones of public interest?
ALS.
Yes, indeed. A lot of the work produced in the studio is on public competitions. Unfortunately, at this stage, we do not hold as a practice the complete professional qualifications to enter at every competition held, so we often search for partners to collaborate with. Still, we really enjoy participating in competitions, as these provide a field where we can experiment and implement our ideas without many constraints. Of course, these appear later when you win the competition, and you must proceed to the construction phase. It is then when reality kicks in and you must modify your ideas quite often. This is natural, however, and we are used to it by now. We fight as much as we can to maintain our ideas –in fact, the essence of them– and change the project only slightly, but often we must adapt to the restrictions of reality. Still, we believe that we must actively participate in open competitions. We are 6 members in the office so small-scale projects are not financially viable. It is competitions that largely maintain our office; the core design team of the studio wins competitions and then we are able to work on and develop other parallel projects for some time as well.
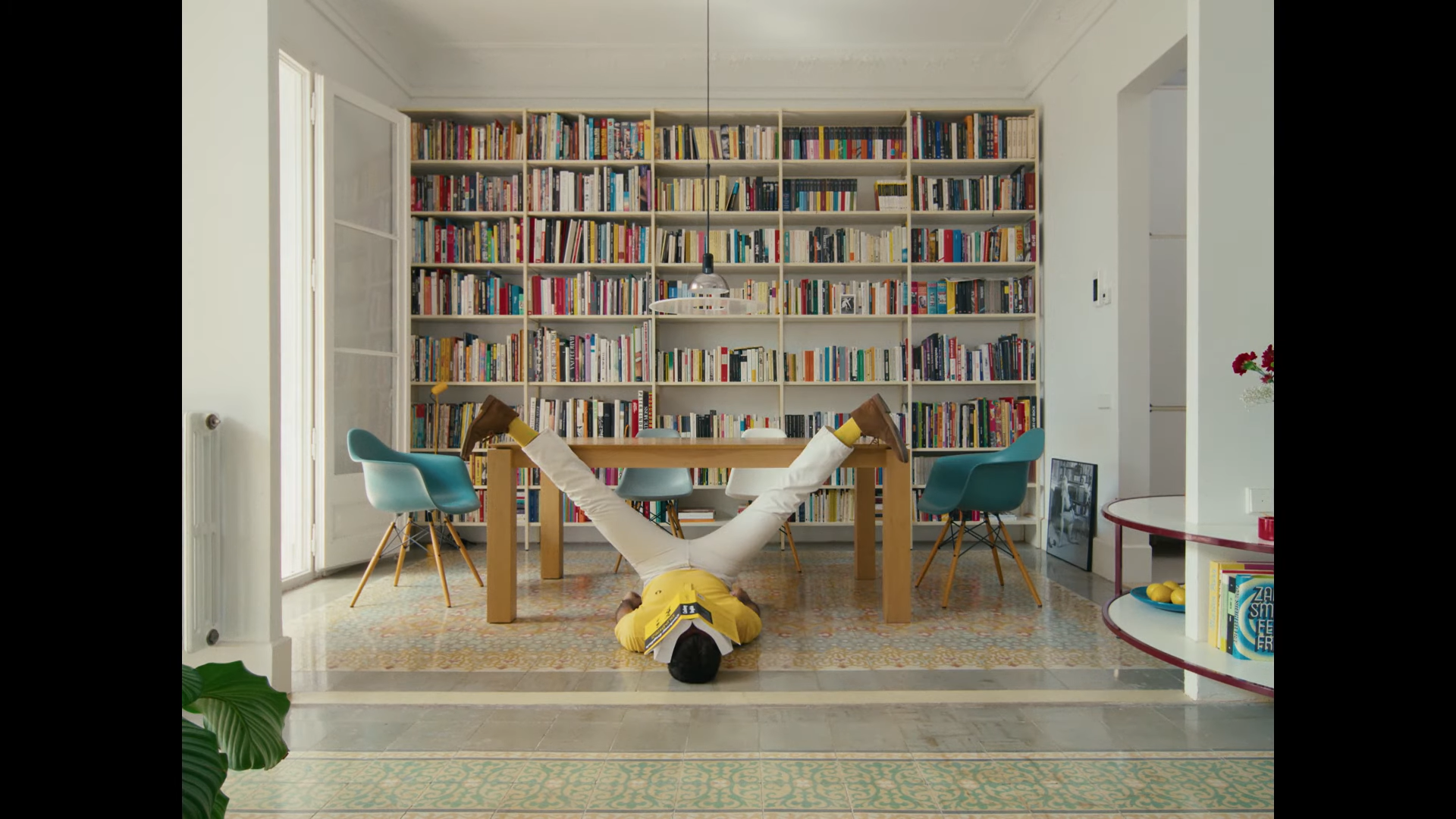
Στιγμιότυπο από την ταινία μικρού μήκους ‘The Lost Mod’. Credit: Cierto Estudio (Παραγωγή και Καλλιτεχνική Διεύθυνση), Bernat Lliteras (Σκηνοθεσία), C. G. Munté (Σενάριο).
AV.
Surely. I think we went through all my architectural questions. To conclude I wanted to share that I also enjoyed immensely your short video about ‘The Lost Mod’. How does such a piece become part of your studio output and relates to architecture, if so?
ALS.
Well, these kinds of fun projects that last for maybe a month or a couple of weeks are like a little escape from these lengthy, complex projects, such as the competitions or the housing projects that we are currently working on that lasts for years. ‘The Lost Mod’ started as a side project rather than an independent one. As an architect, sometimes you must present how your spaces and houses are lived and experienced by the user(s) and you often prepare a video about that aspect of the work. In this particular case, we made a refurbishment for a client who is a film/video producer himself. So, he was very excited to collaborate with us on this video. Eventually, it required more work than what we originally planned – as we also organised and produced the video up to its most tiny detail and we did many things that were not related to architecture at all. But in the end, we were very happy with the final piece. It is a different way of capturing and showing architecture, more complex and intricate that the static images that we usually construct. It presented our refurbishment work in a more dynamic way, while at the same time the story that we created was based on an amplified, excessive (but very real) depiction of the client’s personality and his flat. I think overall, it was really fun to work on this project.
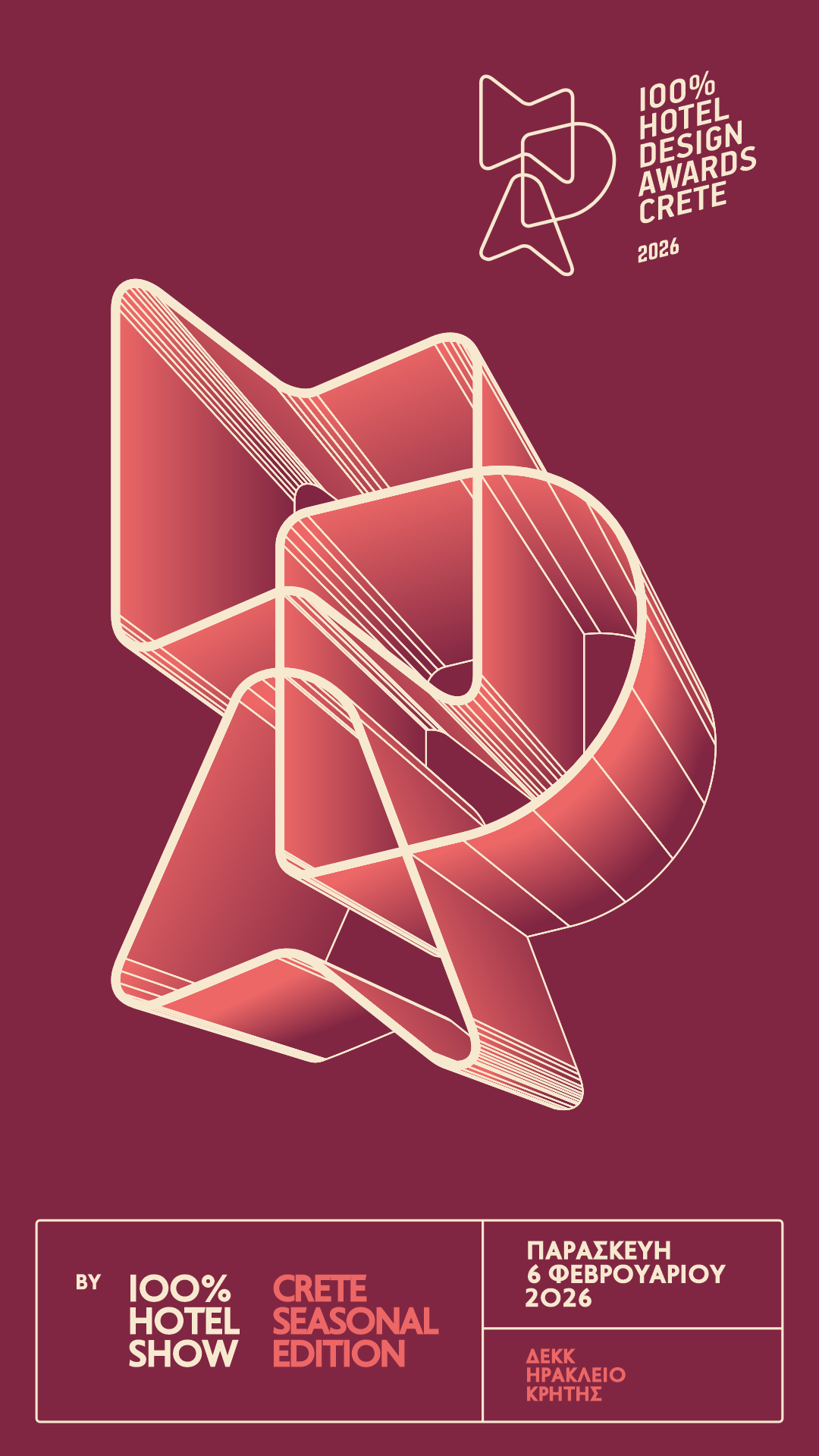
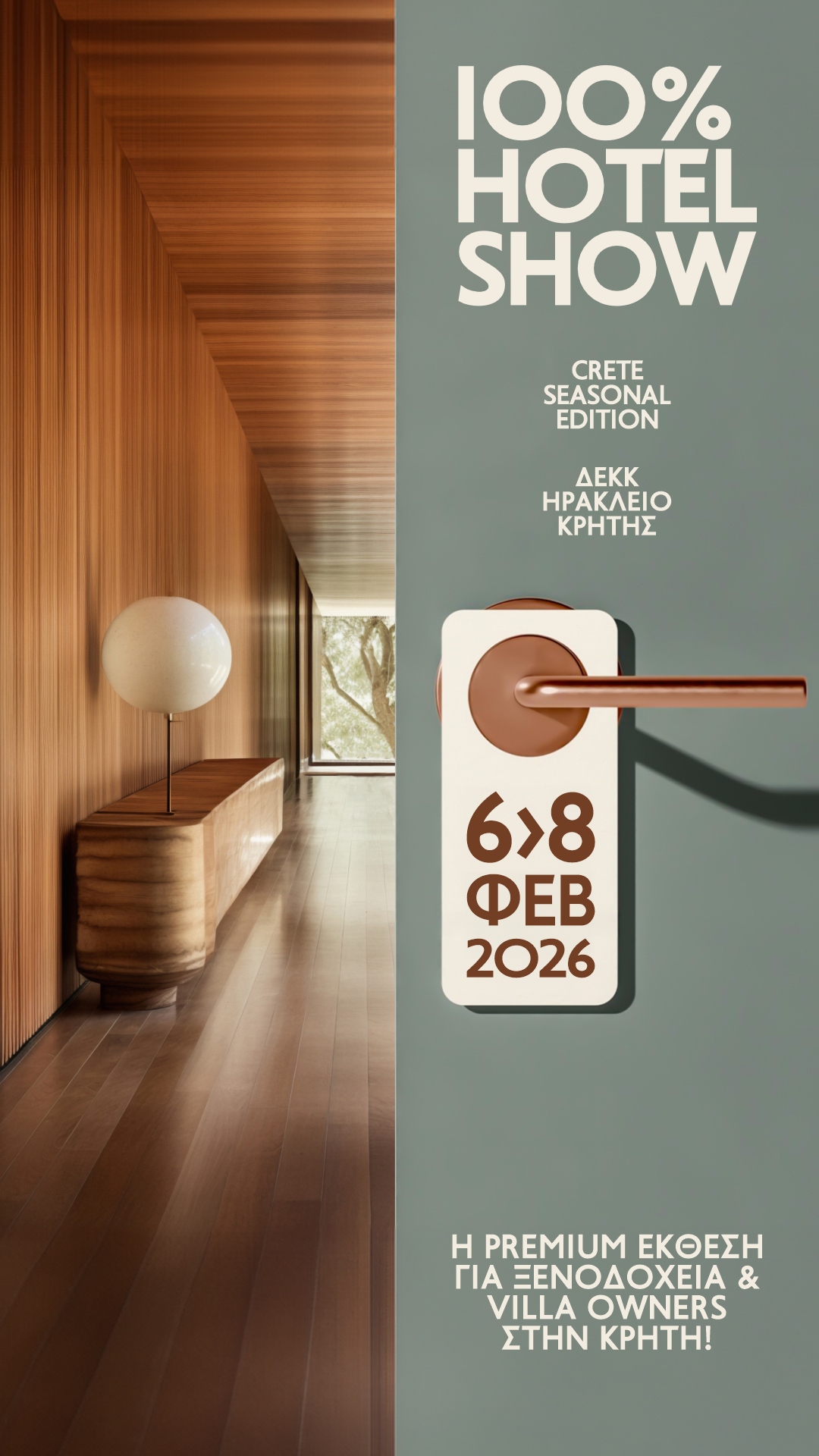
Archetype team - 23/01/2026
Ανδρέας Γιακουμακάτος - 19/01/2026
 ΟΛΑ ΤΑ ΤΕΥΧΗ
SUBSCRIBE
ΟΛΑ ΤΑ ΤΕΥΧΗ
SUBSCRIBE
Μπορείς να καταχωρήσεις το έργο σου με έναν από τους τρεις παρακάτω τρόπους: