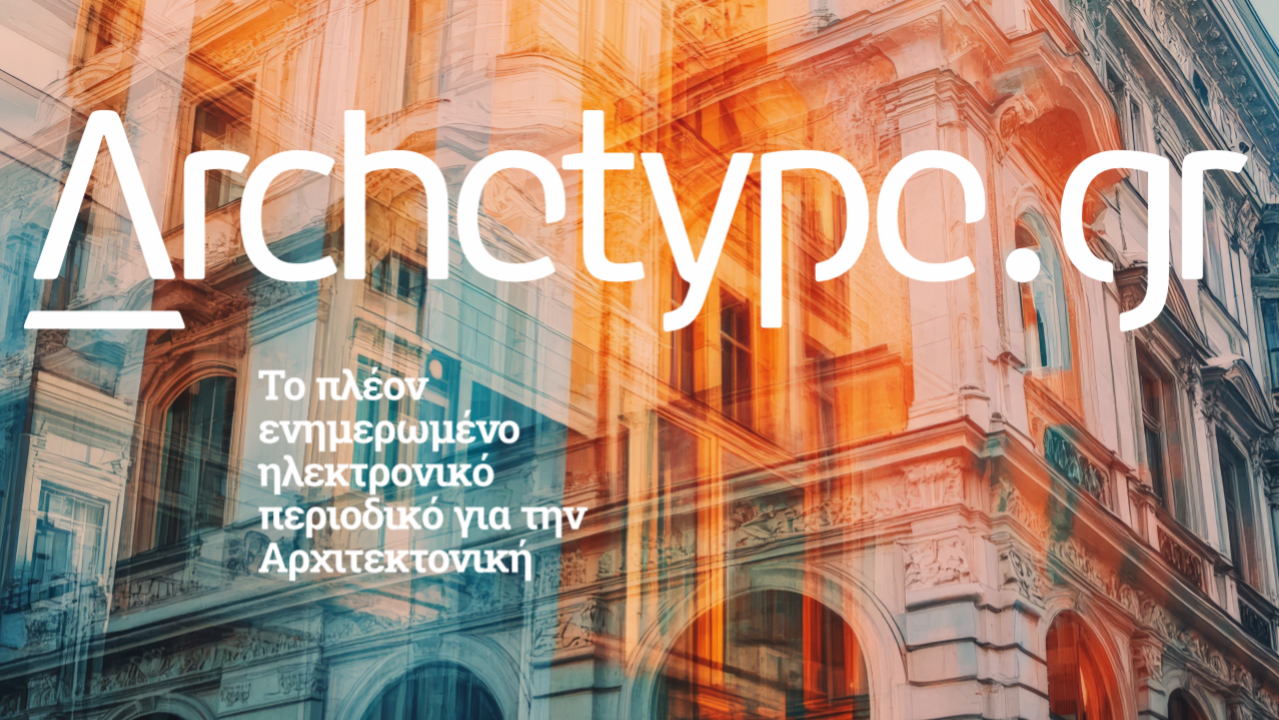
ΕΓΓΡΑΨΟΥ
για να λαμβάνεις τα νέα του Archetype στο email σου!
Thank you!
You have successfully joined our subscriber list.

για να λαμβάνεις τα νέα του Archetype στο email σου!
You have successfully joined our subscriber list.
Uploaded by: Archetype Editor
ΠΕΡΙΟΧΗ:
Guimarães, Portugal
Project Description
This project emerges from the dialogue between topography, material and the act of inhabiting. More than a response to a functional brief, the house seeks to interpret the site and inscribe within it a serene everyday experience, where space, light and time intertwine with natural ease.
The clients — a couple working management and economics and energy sector — revealed from the outset a refined sensitivity towards architecture as both discipline and lived experience. Their intention was clear: to conceive a house with contemporary lines, restrained yet expressive, where the relationship with the outdoors, the simplicity of gestures and the authenticity of materials would be fundamental.
Architectural Concept
The proposal is structured around the extension of an existing retaining wall on the western boundary — a dense and structural element that becomes the founding gesture of the project. This wall defines the edge of the plot, sets the building’s elevation, and generates a raised platform on which the house discreetly rests. Its implantation respects the surrounding urban morphology and allows the programme to unfold mostly on a single level at garden height, preserving the two-storey reading that characterises the neighbouring constructions.
The house turns inward, seeking a sense of retreat. The spatial organisation unfolds around a sheltered garden, framed by a northern retaining wall that stabilises the site and reinforces the idea of a patio — a private, silent, contemplative space.
Organisation and Materiality
The programme is distributed with a clear functional hierarchy. The lower floor, partially embedded into the terrain, accommodates support spaces. The upper floor houses the living areas, articulated with clarity between social and private zones, always maintaining a direct relationship with the exterior. Social areas extend into the garden, dissolving the boundaries between interior and constructed landscape.
Materiality is embraced as architectural language: exposed concrete, rough and honest, defines the structure and establishes scale; thermally modified wood introduces texture and warmth; travertine, carefully selected, punctuates the whole with sobriety, permanence and elegance.
More than a programme, this house is an exercise in synthesis — between building and dwelling, between restraint and emotion, between architecture and time
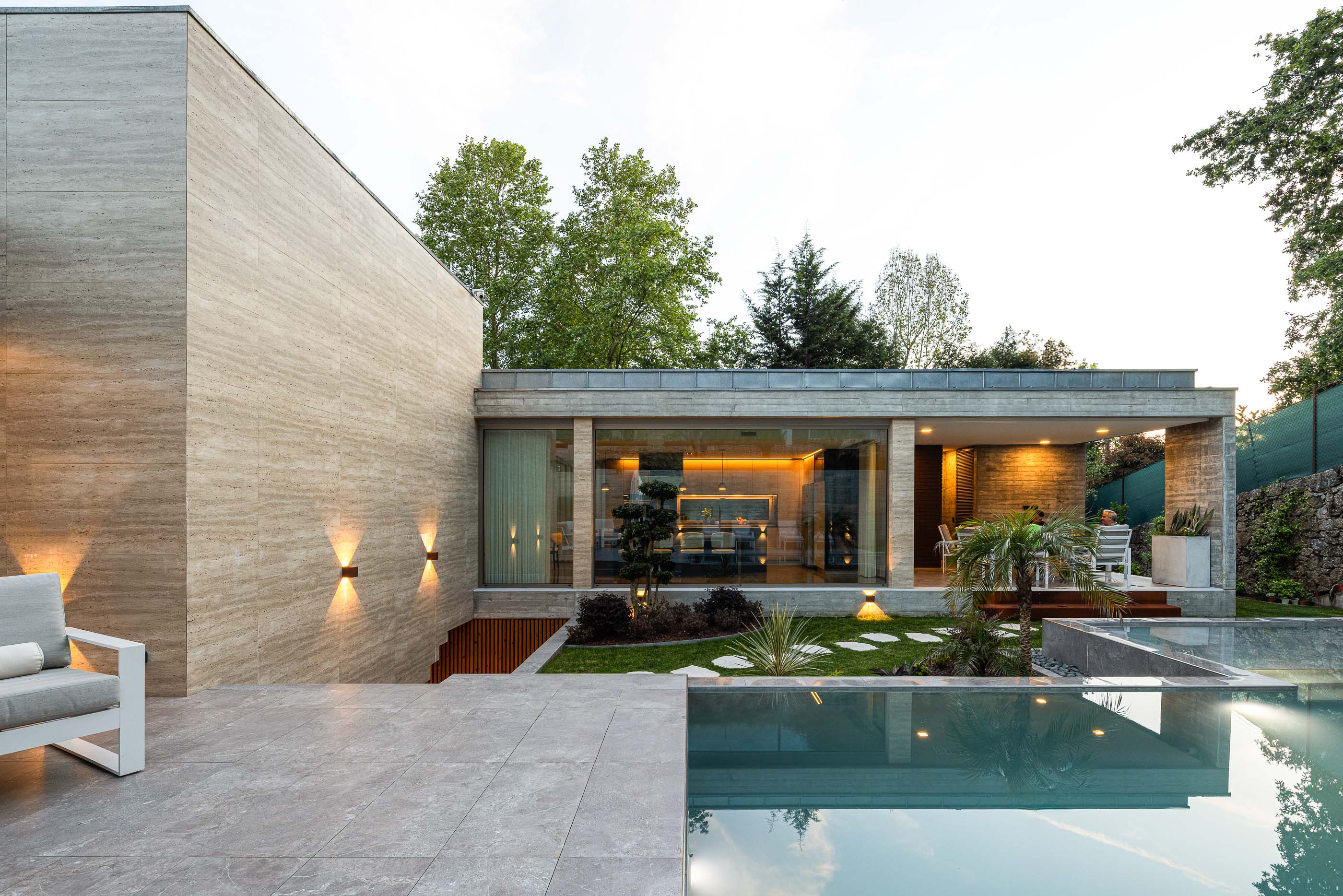
Architecture Office: Artequitectos
Main Architect: Nuno Filipe Azevedo e Vitor Manuel Oliveira
Builder: Construpovoa, Lda.
Engineering: PN10 Engenharia, Lda.
Landscape: Artequitectos
Light Design: Artequitectos / Eng.º Miguel Nuno Ferreira Andrade
Acoustic Design: Ambiestudos, Lda.
Fluids Engineering: PN10 Engenharia, Lda.
Thermal Engineering: PN10 Engenharia, Lda.
Visual identity:
Interior Design: Alberto Sousa, Interiores
Architectural photographer: Ivo Tavares Studio
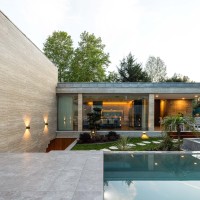
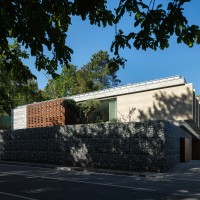
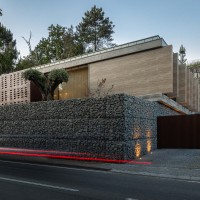
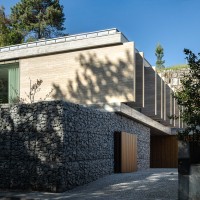
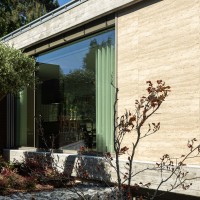
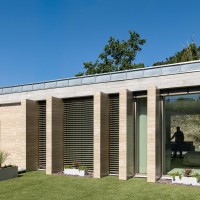
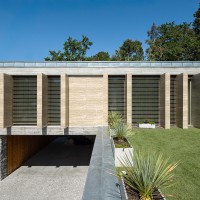

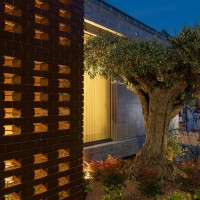
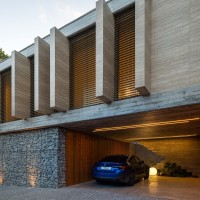
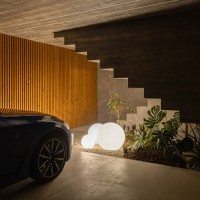
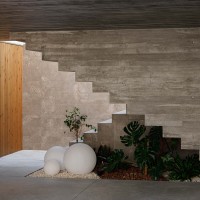
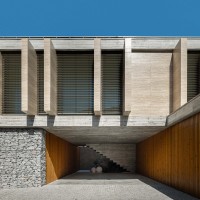
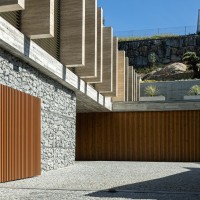
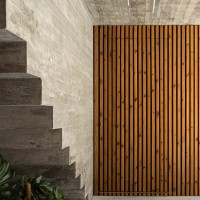
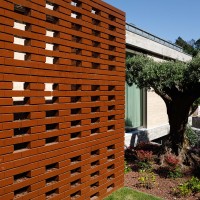

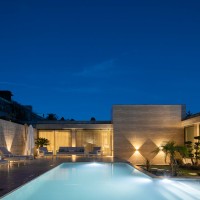
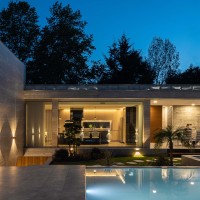
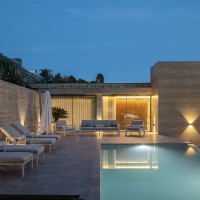
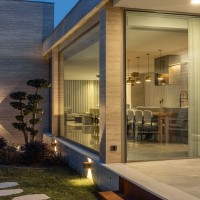
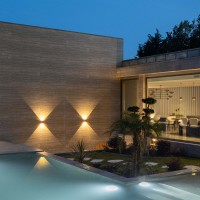
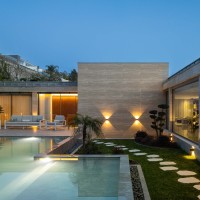
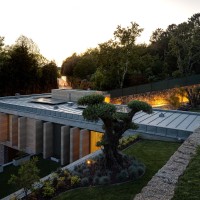
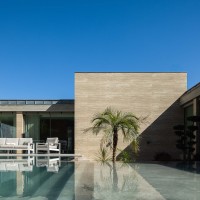
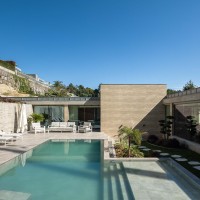
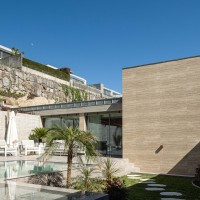
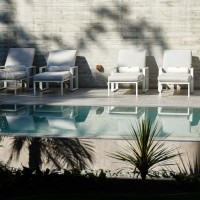
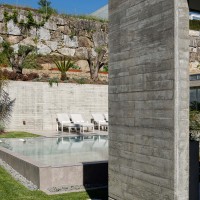
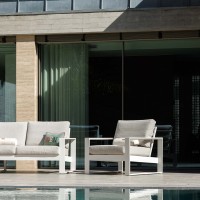
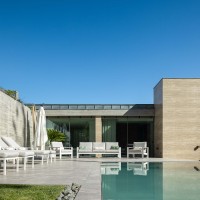
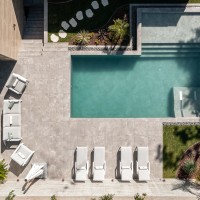

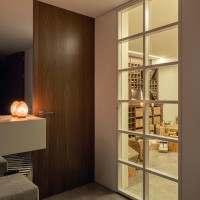
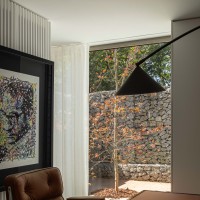
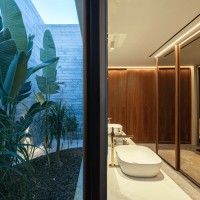
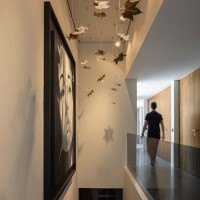
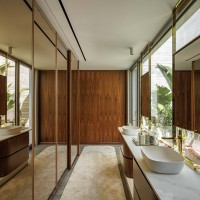

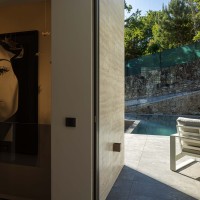
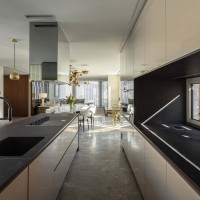
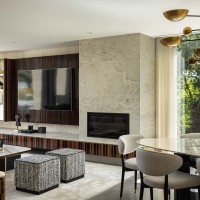
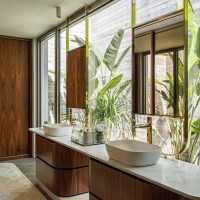
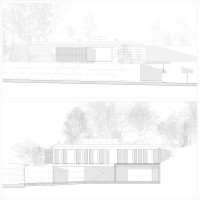
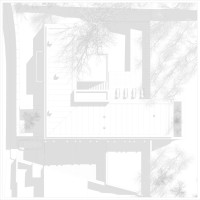
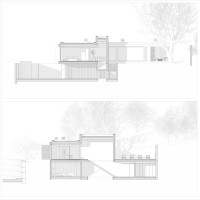
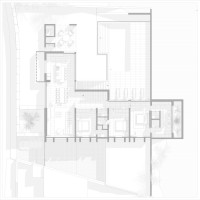
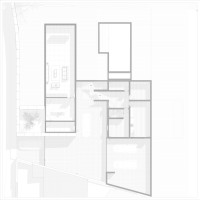
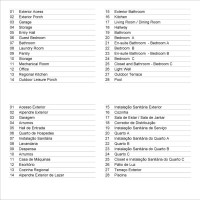
Μπορείς να καταχωρήσεις το έργο σου με έναν από τους τρεις παρακάτω τρόπους:







