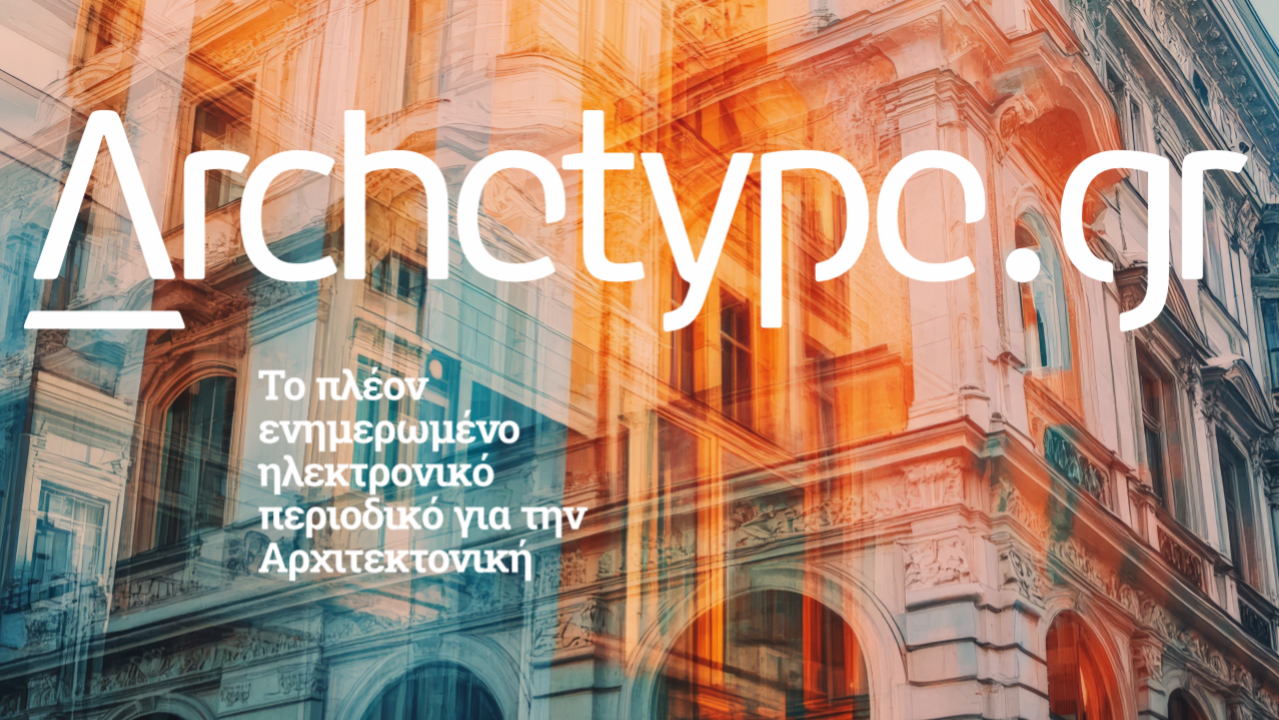
ΕΓΓΡΑΨΟΥ
για να λαμβάνεις τα νέα του Archetype στο email σου!
Thank you!
You have successfully joined our subscriber list.

για να λαμβάνεις τα νέα του Archetype στο email σου!
You have successfully joined our subscriber list.
Uploaded by: Archetype Editor
ΠΕΡΙΟΧΗ:
Λευκωσία, Κύπρος
The New Cyprus Museum will be a symbol of Cyprus’ rich history and a vibrant new civic space in the city. It will be a living institution; celebrating the past, fostering contemporary exchange and debate, and promoting new futures for Cypriot culture.
The New Cyprus Museum building creates an open public ground, allowing access from all sides, and inviting visitors into and through the site. The architecture crafts interior and exterior spaces simultaneously, treating the gardens and grounds as extensions of the museum.
The unique site context drives the form of the building. The triangular site is echoed in the building footprint, and the three elevations of the project respond to the three different contexts – the River Pedieos and its riverfront park to the west, the Nicosia Municipal Gardens to the northeast, and the vehicular thoroughfare to the southeast. Two significant public plazas are carved out adjacent to the two parks, shaping a simple bent bar building that is articulated to be more open towards the quieter parks and more closed towards the noise and speeds of the car traffic.
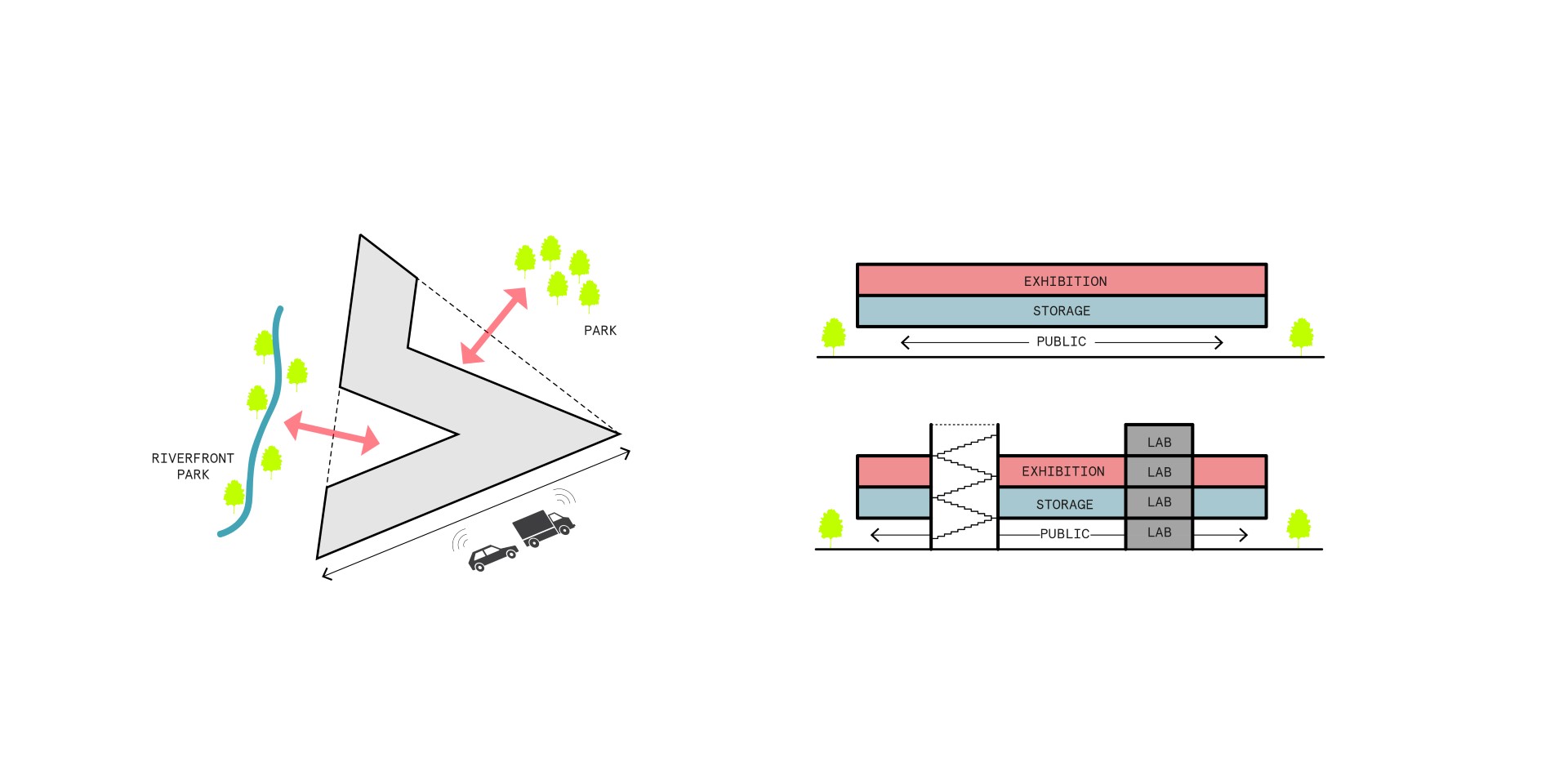
Cultural Hub
The New Cyprus Museum is situated within a wider civic and cultural network. It will catalyse a major new cultural hub in this network by asserting a strong legible form on the urban plan and establishing multiple lines of connection that radiate out from the museum and into the surrounding city. Existing pedestrian and bike flows are diverted into and through the site, creating a museum that is both a destination and a public crossing point in the city.
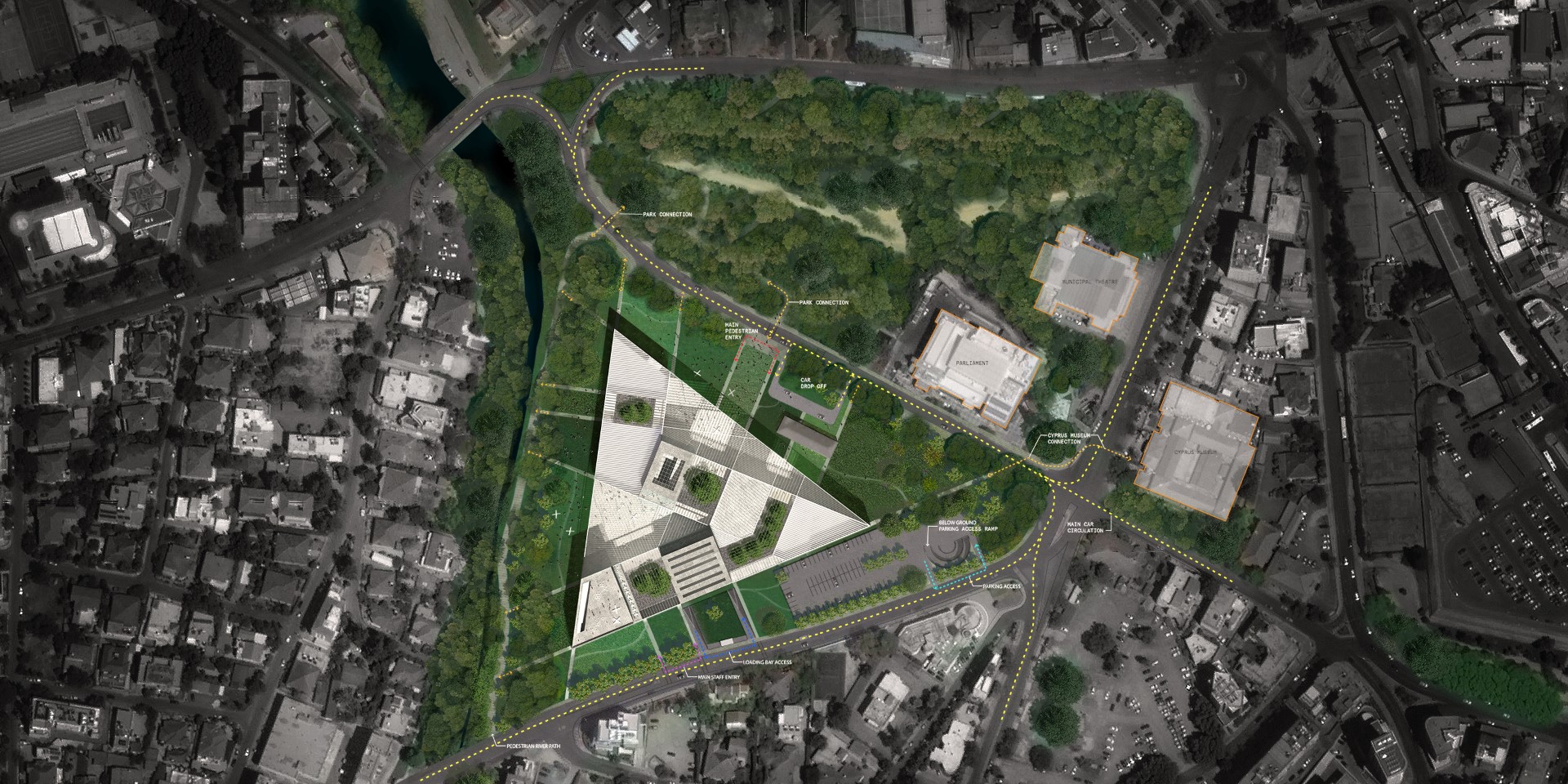
Under One Roof
A single roof canopy stitches indoor and outdoor spaces together, curating a diverse mix of light levels and spatial conditions throughout the day. Striated metal louvers are sized and oriented to cast shadows that break down the scale of the public plazas, subtly differentiating space. This louver system continues across the roof of the exhibition spaces, shielding direct sunlight and reflecting indirect daylight into the galleries. Throughout the day, the patchwork of cast shadows will delicately migrate across plazas, courtyards and walls, creating a perpetual connection between the building and its environment, inside and outside.
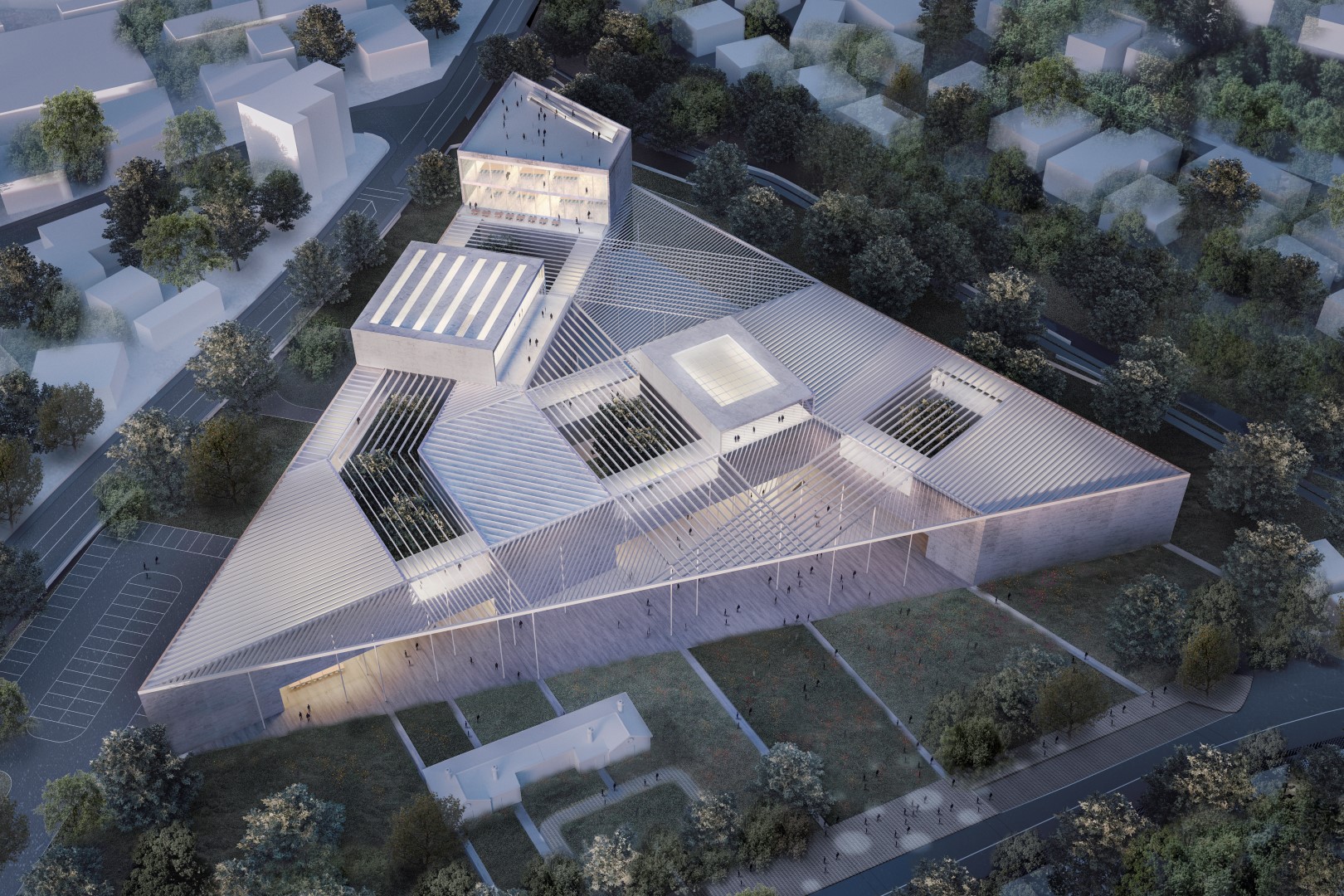
PHASING
The building is conceived as one single volume with the programs of phase B occupying the southern end of the building and rising vertically. The parking of both phases will be connected with an underground spiral ramp at the eastern edge of the site.
Program Strata
The building is organized sectionally into continuous program strata – a public ground at grade, storage in the middle, and exhibition at the top with access to natural light. Cutting through these layers are three vertically organized disruptions – 1) The public circulation core and grand stair, 2) The laboratory research spaces, and 3) The offices, conference center, and library. These three mini-towers puncture through the layers of public program, storage, and exhibition, offering unique opportunities for visual and physical exchange between each.
Public Ground
Several public programs, including the restaurant, cafeteria, museum shop, and the educational programs occupy the ground floor, with direct access into adjacent outdoor gardens. These spaces can operate throughout the day and outside museum hours and ticketing. The series of courtyards and two larger shaded plazas are each designed to have a slightly different character, offering outdoor spaces for learning, informal exchange, scheduled events, and leisure.
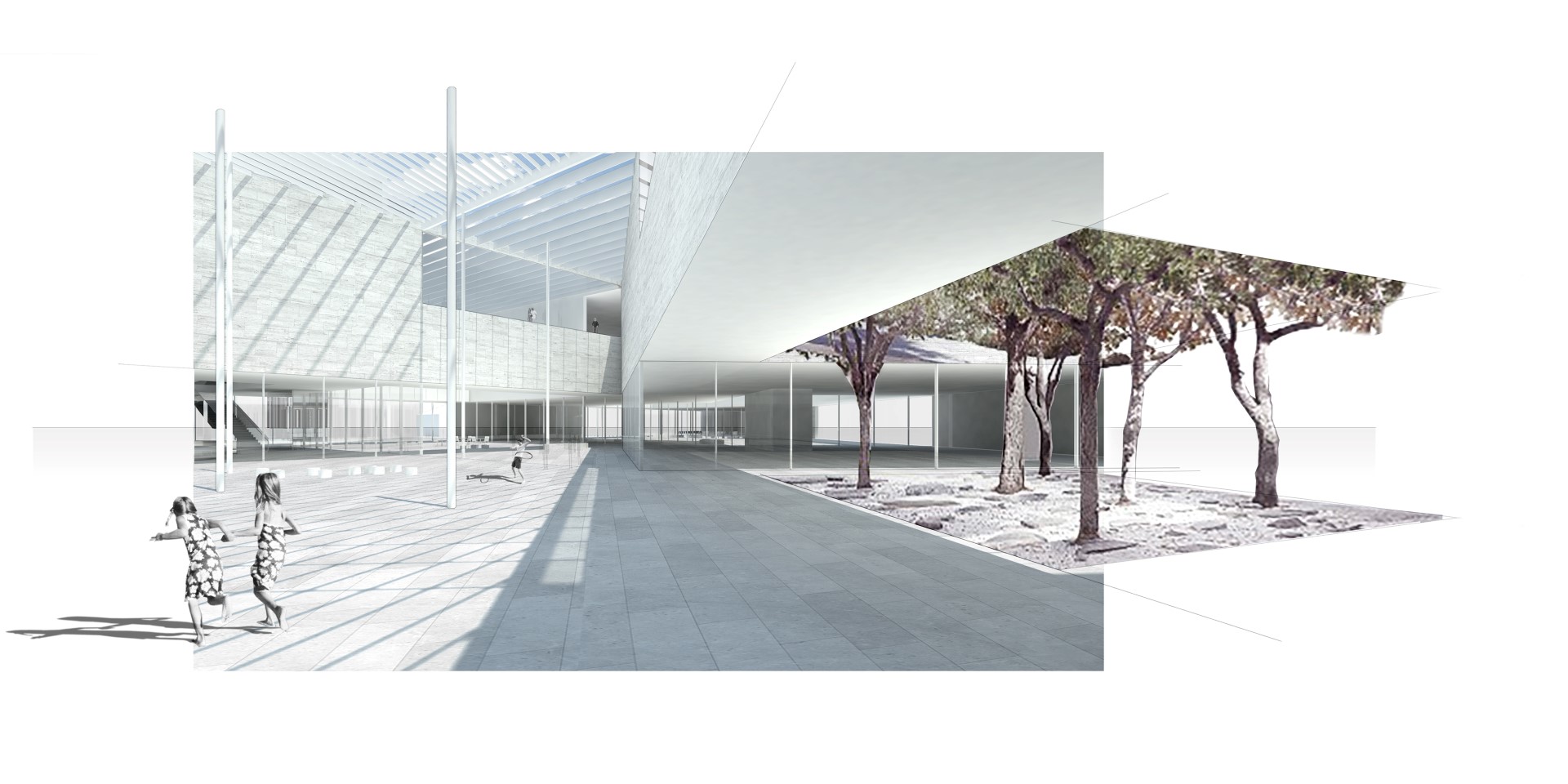
Storage Vault
The storage rooms are located above the public ground and spread across the entire first floor for flexibility and ease of movement. These storage spaces are fully light and temperature controlled and accessible via a large freight elevator to the loading bays at the basement level. Multiple elevators connect the storage vault directly to the exhibition space above. Where the three vertical towers pass through the storage vault, there are moments of visual and physical connection. Where the primary public circulation stair passes though the storage vault, what is typically hidden behind the scenes is revealed, showcasing the vast trove of objects that are not on display at any given time. Similarly, the laboratory staff and office staff have direct access to the storage vault where they pass through.
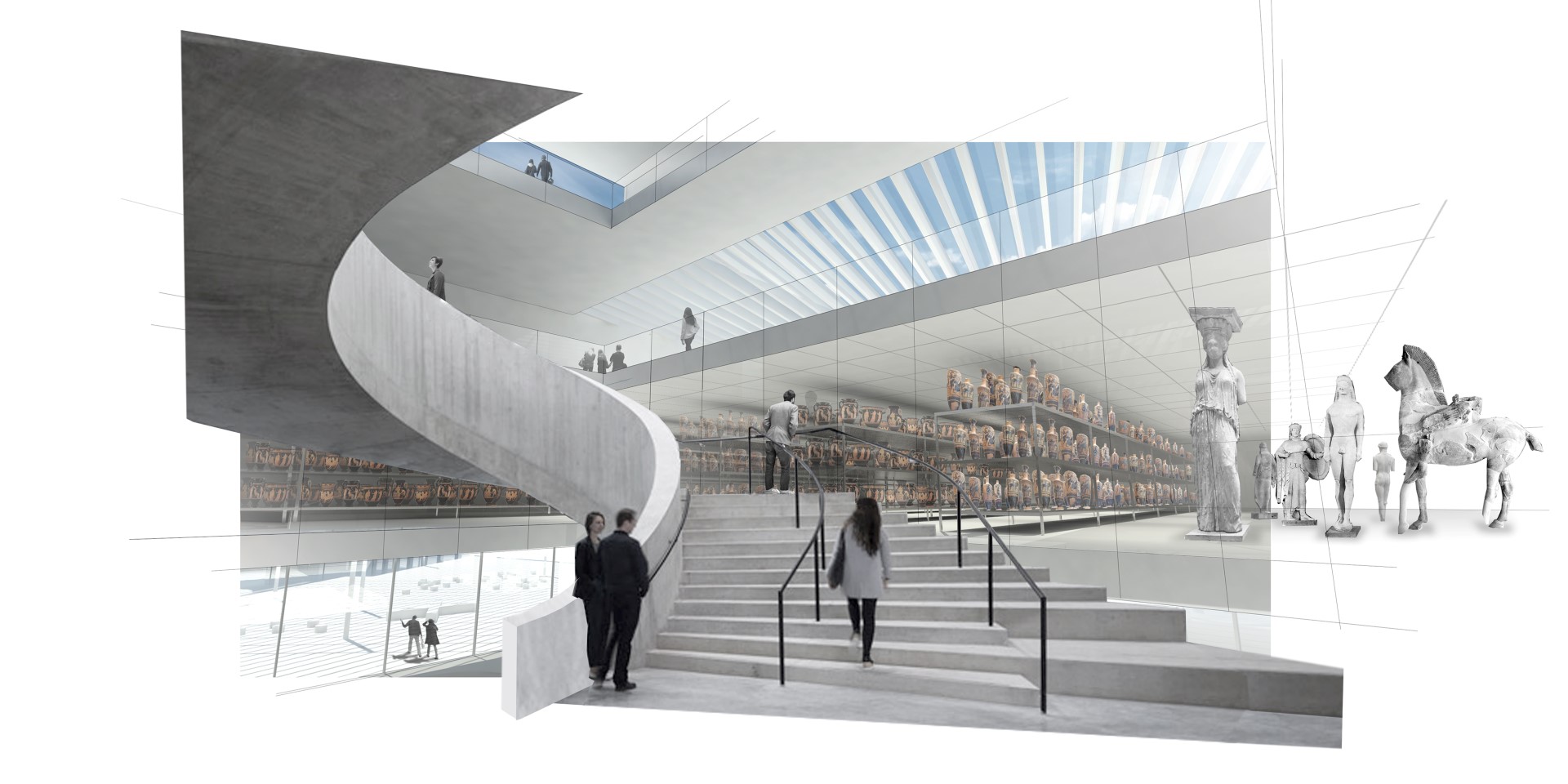
Flexible Exhibition
The exhibition space is all co-located on a single level, creating maximum flexibility for room size, circulation, and future reconfiguration. Along the path of the exhibition sequence, there will be regular breaks where the visitor steps outside of the museum and into nature. Tree filled courtyards cut thought the building vertically creating 5m wide sun filled bridges between the fully light controlled exhibition galleries. These function as palette cleansers, opportunities to take a break from the narration of the exhibit and reconnect with the surroundings and the site outside.
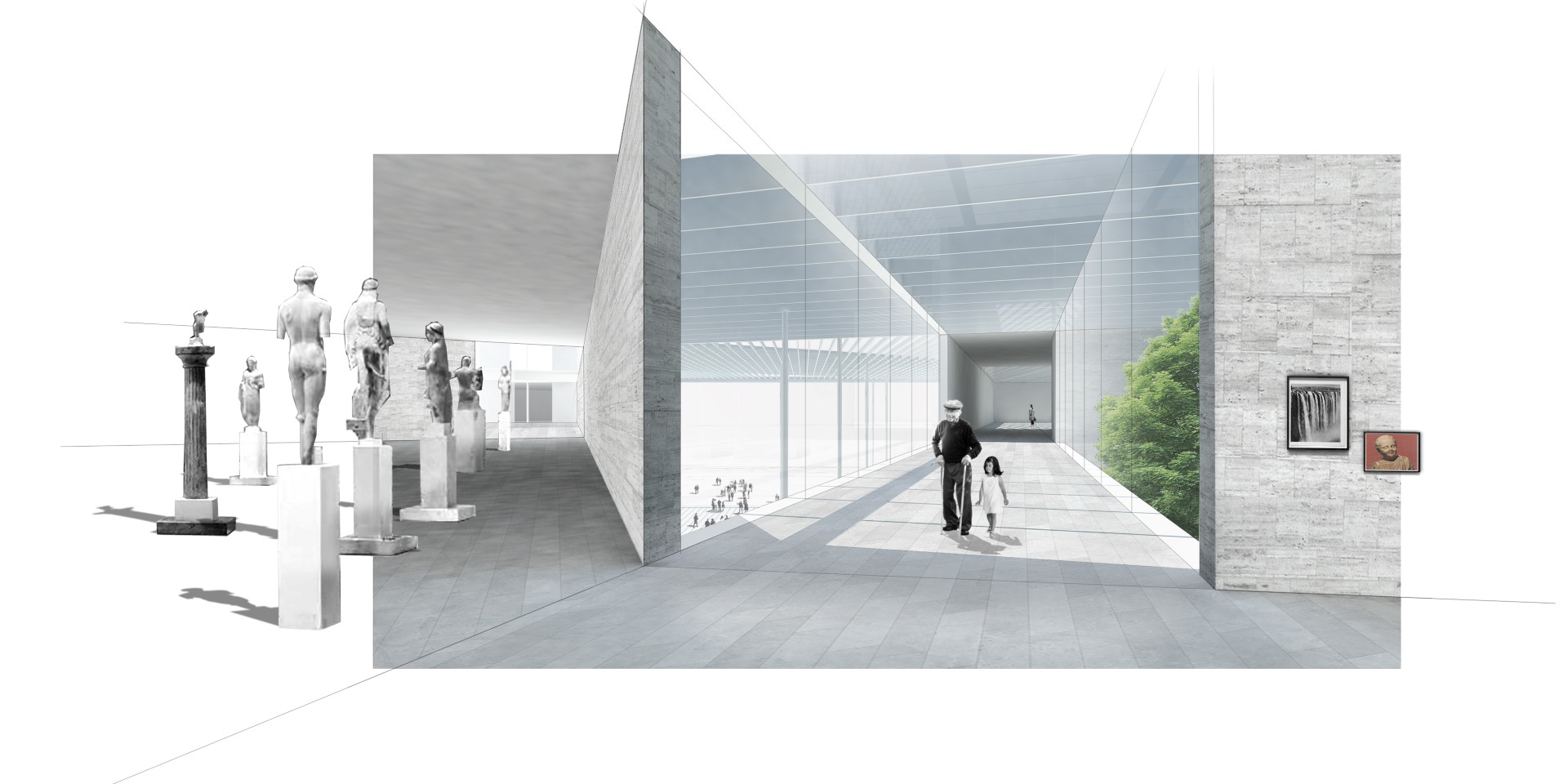
Sky Patios
The visitor’s journey ends on the exhibition terrace on the third floor where for the first time, she rises above the roof canopy and is afforded 360 degree views to the gardens and city surrounding the site. This is also a moment when she can reconnect with the other functions of the building and look across to the laboratories, the library, and the conference hall. Each of these towers have their own individual terraces overlooking the city. Atop the tallest of the three towers, above the conference center, is a generous public observation deck that could also be used for special evening lectures and catered events.
Design Team: Neiheiser Argyros
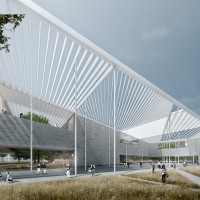
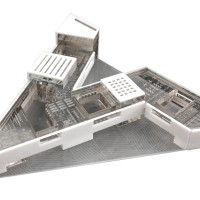
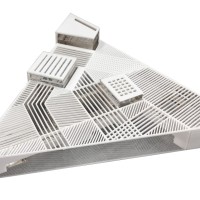
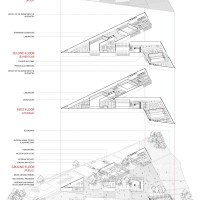
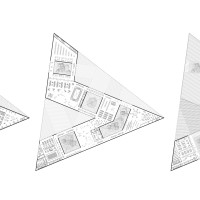
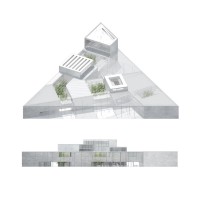
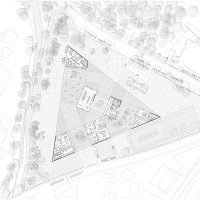
Μπορείς να καταχωρήσεις το έργο σου με έναν από τους τρεις παρακάτω τρόπους:







